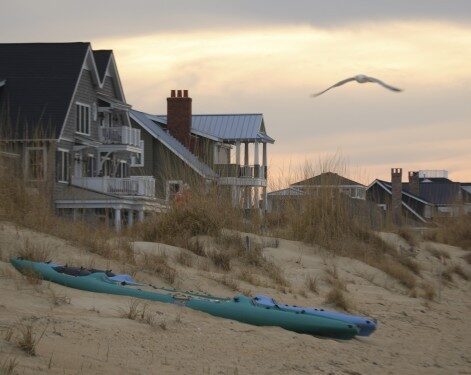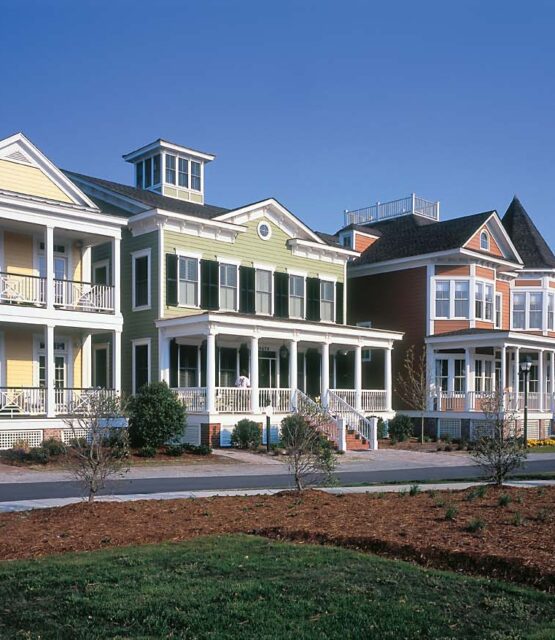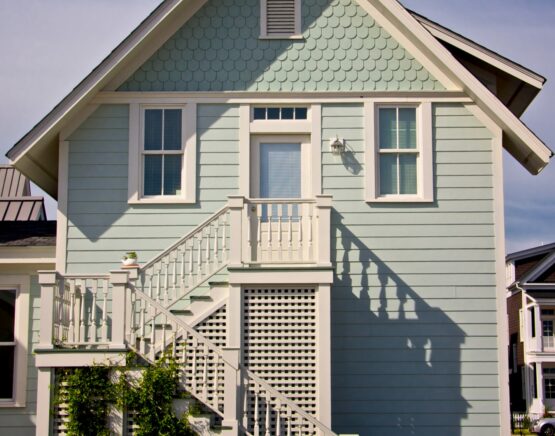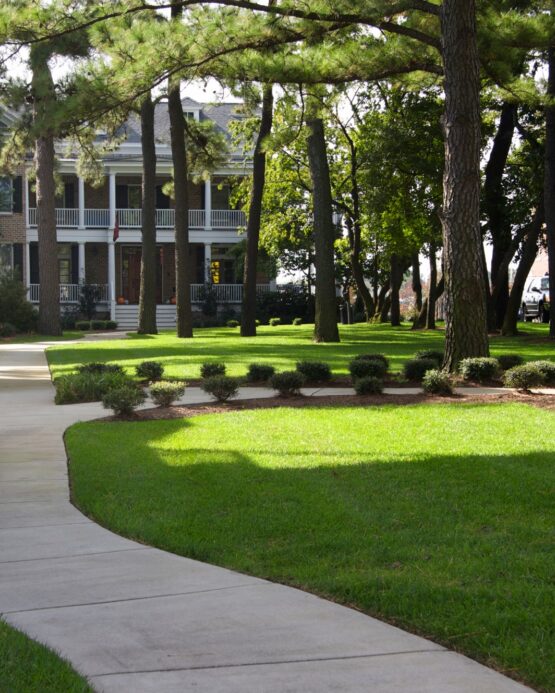About East Beach
Situated on 100 acres along the Chesapeake Bay, a once decaying area of Norfolk is now a $450 million award winning redeveloped community designed by renowned new urbanists Duany Plater-Zyberk and Company. The New Urbanist design reflects a return to the classic American hometown, encouraging a sense of community as it weaves the natural features of the site with mixed uses, including 700 residences, neighborhood restaurants, boutique retail and offices, as well as the signature Bay Front Club. Some of the unique elements of East Beach include “bay front greens” at the head of each block and a beach walkover at the end of every north-south street, that allows both residents and the public to have access to the beach, as well as views to the Bay by both the pedestrians strolling the streets, and residents sitting on their porches deep within the neighborhood. Mature canopies of existing live oak trees were preserved and are situated in linear public parks for all to enjoy. All homes are crafted by a select group of builders in the East Beach Guild in accordance with the East Beach Pattern Book prepared by world-renowned planners, Urban Design Associates of Pittsburgh.

About the Development Team
East Beach is a public-private initiative that includes the City of Norfolk, the Norfolk Redevelopment & Housing Authority, and East Beach Company, LLC.
The East Beach Company team is comprised of development and design professionals who have played significant roles in the creation and revitalization of a consortium of neighborhoods in Hampton Roads. Each member brings extensive experience in community planning, development, construction, sales, marketing and management. The principals include D.B. Bart Frye, Jr. of Frye Properties and manager of East Beach Company, LLC; the late Lawrence J. Goldrichof Larrymore Organization, and the late Alfred Abiouness of Abiouness, Cross and Bradshaw, Inc.

Bart Frye
Frye Properties’ development division is committed to creating communities where people love to live. With their roots in New Urbanism, they work hand-in-hand with distinguished land planners to design traditional, pedestrian friendly neighborhoods with great architecture. Everything, from the street grid layout, park locations, street widths, and infrastructure details, is meticulously planned to encourage resident interaction and maximize both the pedestrian experience and the quality of life for residents.
Their expertise and extensive knowledge of best development practices, as well as their attention to detail through construction of the last home, are what set them apart.
Frye Properties is also known for The Cavalier Residences, surrounding the historic Cavalier Hotel at the Virginia Beach Oceanfront.

Lawrence J. Goldrich
Larrymore Organization has a long history of residential real estate developments in Hampton Roads, North Carolina and other nationally diversified locations. The company was founded by the late Lawrence J. Goldrich, a past president of the Tidewater Builder’s Association and a lifetime member of the National Association of Home Builders Board of Directors.

Al Abiouness
Abiouness, Cross and Bradshaw, Inc. was a structural engineering firm established in 1963. The company was involved in some of the most significant development projects in the region including 150 W. Main Street in downtown Norfolk, Town Center in Virginia Beach and Westminster Canterbury on the Chesapeake Bay.

New Urbanism
East Beach is designed and founded on the principles of New Urbanism (also referred to as a Traditional Neighborhood Development), a movement in urban planning that reflects a return to the classic American hometown, with mixed uses and pedestrian scaled streets. In a Traditional Neighborhood Development (TND) like East Beach, the master plan encourages a sense of community as it weaves the natural features of the site with mixed uses of retail, office space, and restaurants, all within a short stroll of homes, parks and open spaces.
Homes are set close together to create a strong sense of community where all the neighbors interact with each other. Each home is designed to fit on the lot around the natural landscape features and mature trees.
Streets are designed to be intimate and narrow to slow down the traffic and encourage residents to walk, roll, or bike.
In mixed use areas, restaurants and retail space occupy the ground floors of buildings with offices or residential units on higher floors.
The closeness of the homes to each other and to the street provide an added layer of security, as people in the houses can easily see what is going on in the street, giving TNDs lower crimes rates than “normal” subdivisions.
Design Process
Design guidelines for East Beach homes are set out in the East Beach Pattern Book. Homes reflect traditional classic detail and proportion of Tidewater Virginia homes, and are built with materials that will withstand the test of time.
The Pattern Book provides a means of implementing the elements of the Master Plan and guides the design and construction process. Through a structured design review process for each home the Town Architect and design review team, along with the home buyer, home designer, and builder can be sure that the detail of the finished home, as well as any changes to existing homes are consistent with historical precedents of Tidewater Virginia and maintain the high-quality standards that East Beach’s reputation has been built upon.


The Master Plan
The master plan for East Beach was designed by renowned new urbanists Duany Plater Zyberk and Company. Planning, engineering, and design efforts preserved the natural characteristics of East Beach. As you stroll through East Beach you will notice some of these elements:
- Streets were moved half a block from the existing street network to preserve mature canopies of live oak trees that were once in back yards and place them in the linear public parks in front of homes for all to enjoy.
- At the end of every north-south street there is a “bay front green” and beach walkover that allows residents and the public to have access to the beach and protects the dunes.
- The bay front greens allow long views to the Bay from deep within the neighborhood. Each bay front green has its own unique character.
- The townscape varies with the geography of East Beach. The bay front beach area brings the coastal character of East Beach to life. The Pretty Lake area will be a mixed-use waterfront area featuring a mix of condominiums, townhomes, shops, and restaurants alongside the marinas. Pleasant Avenue is the heart of the neighborhood, graced with trees and classic manor homes zoned for mixed use. In the future, the Shore Drive area will feature mixed use retail, commercial and residential space, designed to bring the convenience of urban living into the neighborhood.
Awards
- 2020 Declared the “Most Transformative Residential Project in the last 25 years” by Van Rose of Rose & Womble Realty at the Old Dominion University’s “25th Annual Hampton Roads 2020 Real Estate Market Review and Forecast”
- Featured in Coastal Living and US Airways magazines, as well as Virginia Living, Hampton Roads, Tidewater Builders, and Professional Builder publications
- 2012 Tidewater Builders Association Homearama Site (first community in Hampton Roads to host this event 3 times)
- 2011 Congress for the New Urbanism “Charter Award” for Most Outstanding Design and Implementation of a Master Plan in North America
- 2011 Virginia’s second Coastal Living Idea House, constructed by Frye Properties, Inc.
- 2010 Tidewater Builders Association Homearama Site
- 2008 Community of the Year – Tidewater Builders Association
- 2008 Best Community over 250 home sites – Tidewater Builders Association
- 2008 Top 5 Most Visionary Sustainable Land Developments in U.S. by Sustainable Land Development International
- 2009 Best in American Living Award – Professional Builder magazine (Crumley Brownstones)
- 2007 Award -Top 5 Restored Beaches in America – American Shore & Beach Preservation Assn.
- 2006 Community of the Year – Tidewater Builders Association
- 2006 Excellence in Development Design Award of Merit for Bay Front Club – Hampton Roads Association for Commercial Real Estate
- 2005 Virginia’s first Coastal Living Idea House, constructed by Frye Properties, Inc.
- 2005 Conservation and Preservation Award – Tidewater Builders Association
- 2004 Tidewater Builders Association Homearama Site – highest attendance on record
Copyright East Beach Company 2025 All Rights Reserved
